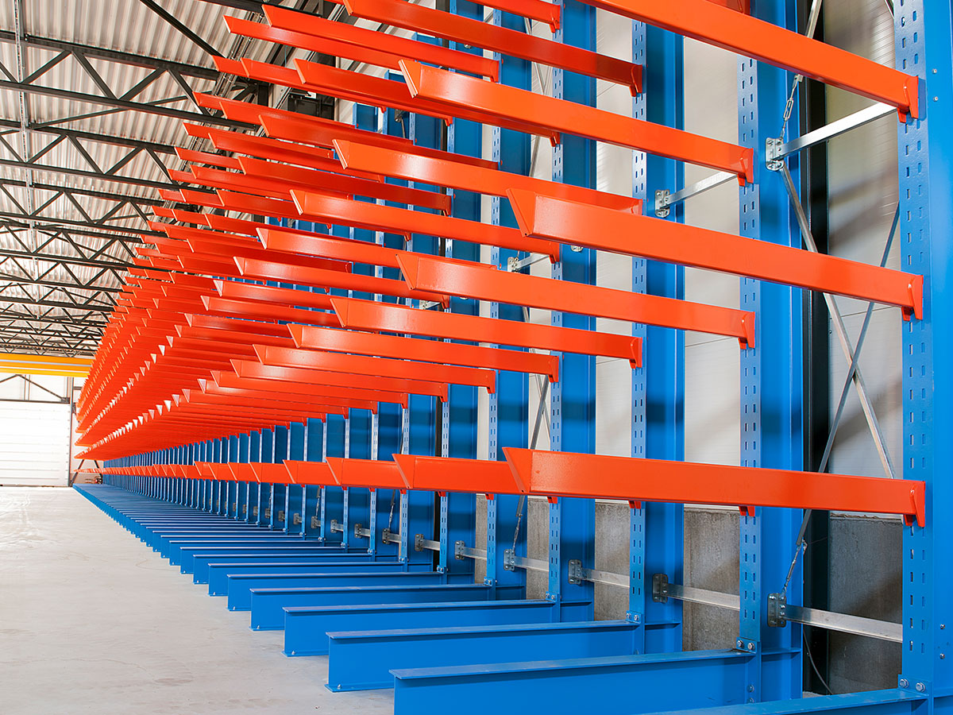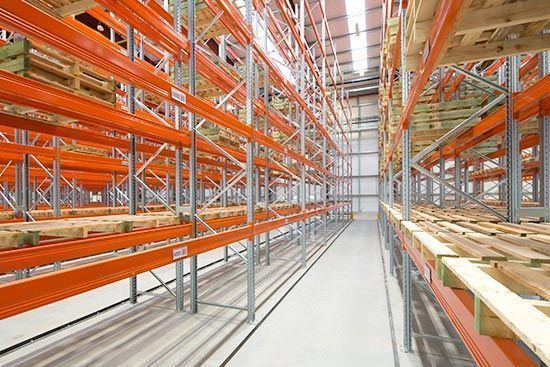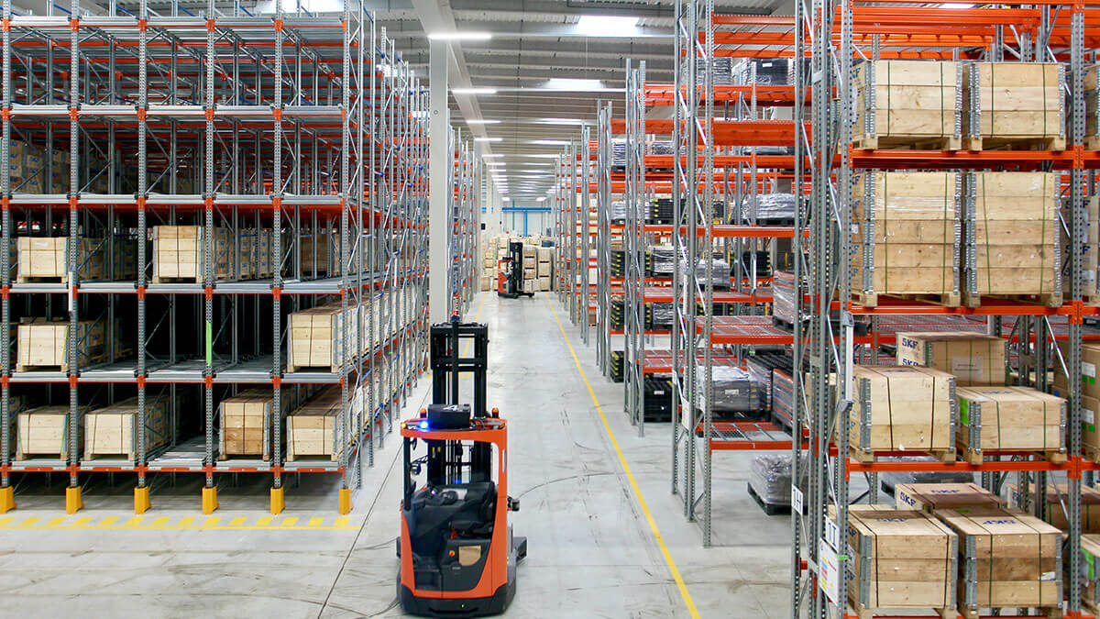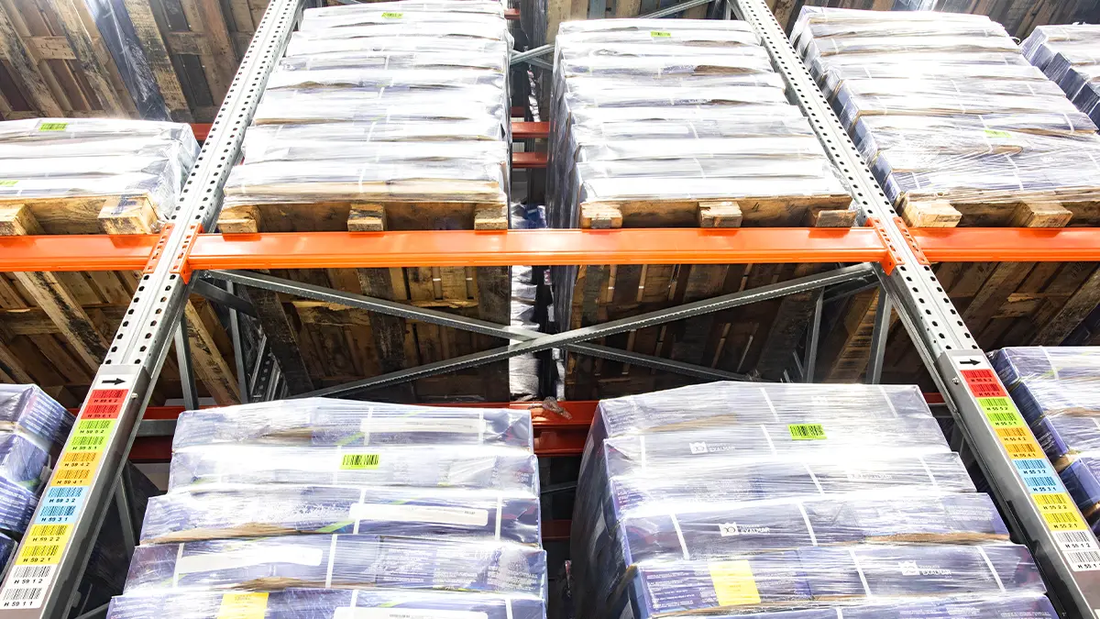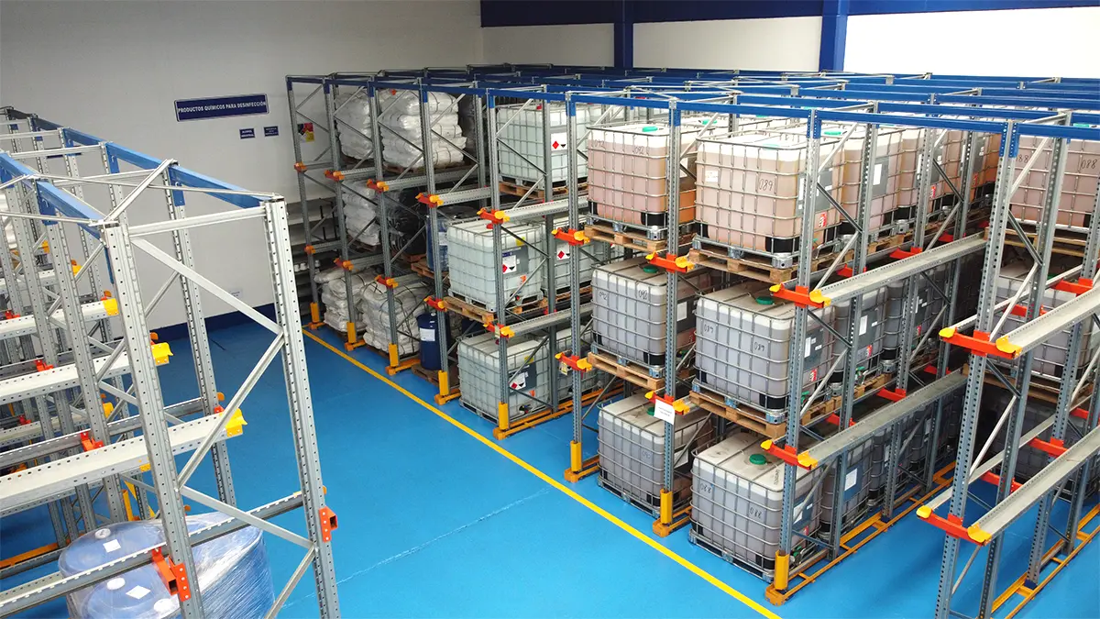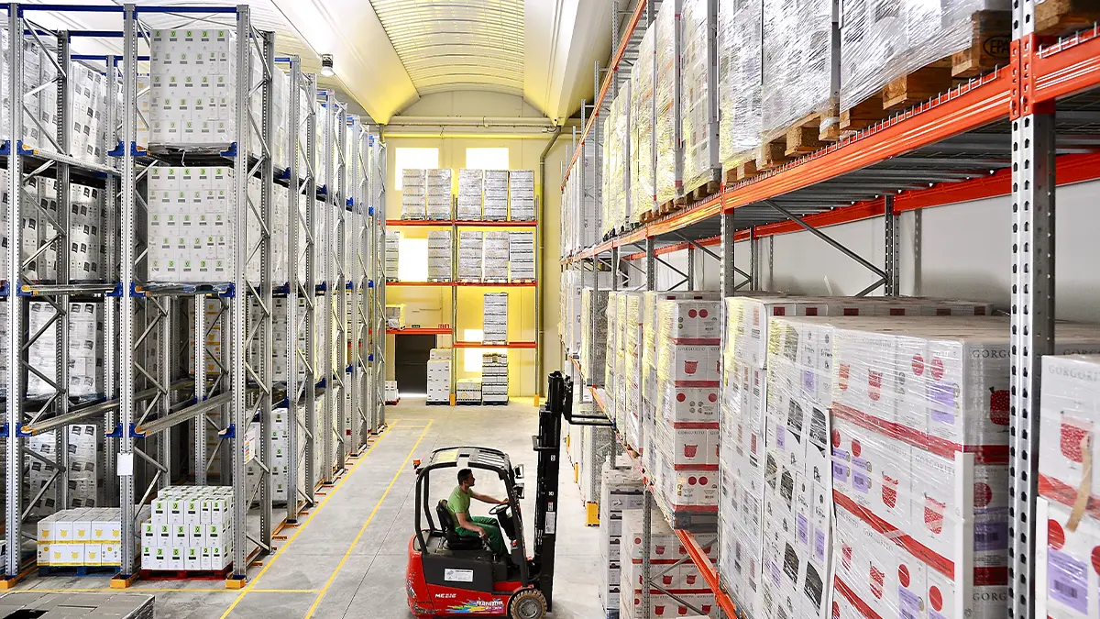The concept of zoning a warehouse refers to the division of the available space of a warehouse into different areas or zones to achieve maximum optimisation based on the chosen criteria: use of space, cost reduction, minimisation of time, etc.
The correct organisation of the products in the warehouse will be key for any company that wants to optimise its logistics processes. Firstly, it is important to know the different areas or zones of a warehouse and then decide what parameters should be used to zone the goods: by type of product, expiry, volume, proximity to the reception or shipment area of the warehouse, etc.
One of the most typical models for zoning the goods in a warehouse are the FIFO and LIFO models. While the FIFO system prioritises the outflow of goods that entered the warehouse first, the LIFO system (less common) prioritises the outflow of goods that entered the warehouse last.
Key factors to consider for zoning the warehouse
Warehouse zoning of goods must strive for full optimisation of warehouse operations; key factors that must be considered in its planning are:
- Maximum use of the available storage space
- Quick and easy access to the stored goods
- Good visibility and location of the goods
- Reduction in storage-related costs
- Reduction in distances travelled by the handling equipment
- Possibility of problem-free management of the inventory of goods and stock
- Maintain safety and allow correct transit inside the warehouse
- The right connection between the loading and unloading areas with the rest of the warehouse will be key
- Clear delimitation and marking of each defined area

Characteristics of the goods to be considered
The characteristics of each good will be one of the main elements when zoning and storing it in a space in the warehouse. Some product characteristics to consider are:
- Size of the goods: zoning of the products by their size will help to reduce their handling costs. For example, storing bulky items in easy loading and unloading areas.
- Inventory turnover: one of the most important characteristics for zoning is that high turnover products must be stored in areas close to the outflow and shipment of goods to reduce times and distances travelled. Low turnover products can be reserved for storage in more remote and less easy to access areas.
- Order preparation: if the products are going to be dealt with in an order preparation area, the goods can be zoned and stored at points closer to it to reduce unnecessary distances.
- Complementary products: if several products normally form part of the same orders or shipments, their zoning in the same space can optimise the warehouse processes.
- Incompatibility: some products due to their size, weight, volume, composition or environmental needs cannot be stored in the same spaces. A very clear example are chemicals and perishable goods such as food.
Considering these characteristics, it will be necessary to define and organise what criteria should be used for zoning, and adopt some of them to implement this. For example, warehouse zoning of products will be prioritised according to whether they are high or low turnover, but grouping complementary products together too.
Having defined the criteria and performed the analysis, suitable areas will be located for the storage of each product.

Possible tools and ways of zoning the goods
The following methods can be used to zone different products in a warehouse:
ABC inventory method
The ABC method or classification is used to zone goods in a warehouse considering those that are most important to the company based on criteria such as greatest impact on the company’s profits and those with higher turnover, instead of treating all the references the same or organising them by their size, weight or quantity.
It is based on the 80/20 principle, which states that as a general rule 20% of all product references generate 80% of a company’s profits.
Therefore, this method focuses on giving priority and better location in the warehouse to products with a higher sales volume or turnover for the company.
The products will be zoned into separate areas: A, B and C. Zone A will be closest to the shipment area and will be the easiest to access and have the most resources allocated to it.
Zoning by families
In this type of zoning, products are grouped by similar characteristics, either by individual products or unit loads.
With this system, warehouse zones will be reserved for each family or group of families.
However, zoning exclusively based on this criterion can be inefficient and lead to unnecessary costs and distances inside the facility.
Mixed zoning by families and turnover or sales
This is the most complex but also the most efficient method, as it combines the advantages of the two above-mentioned methods with an ABC analysis to prioritise products by their importance. Its aim though is also to achieve that ABC zoning, grouping products by families.






